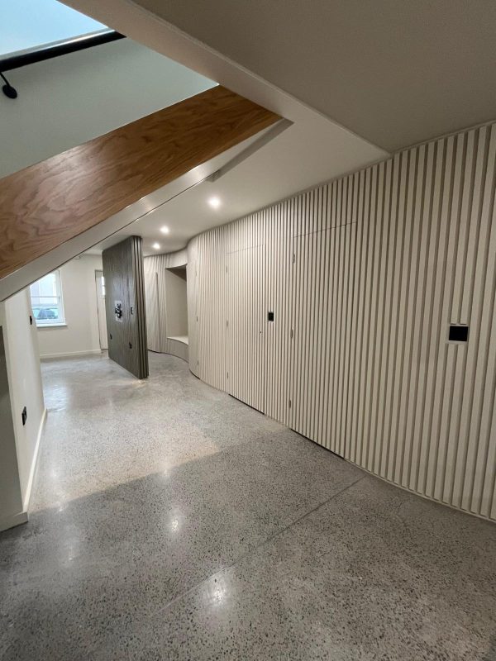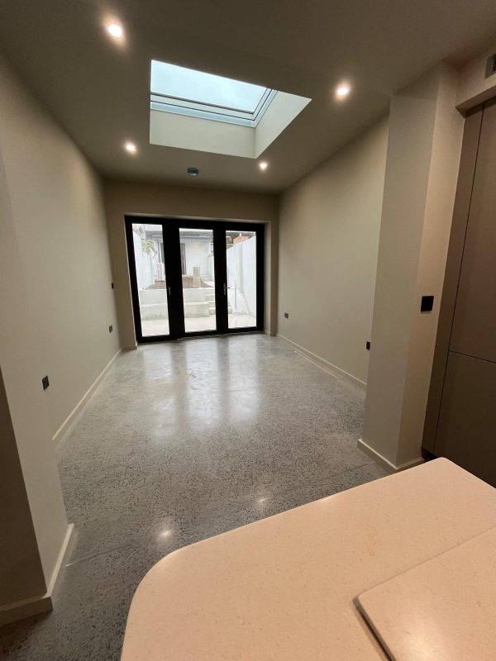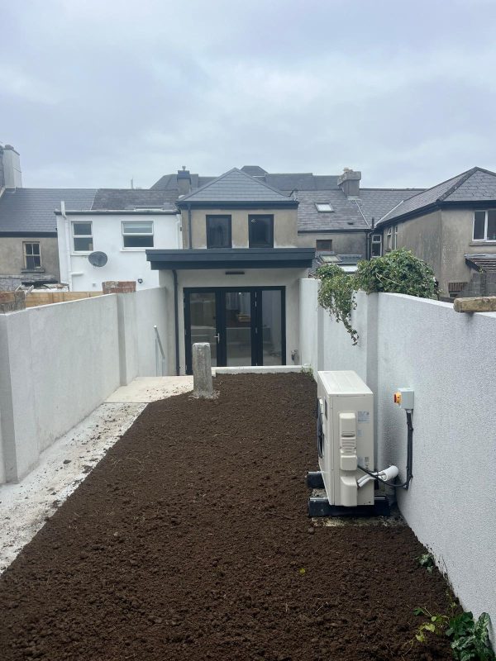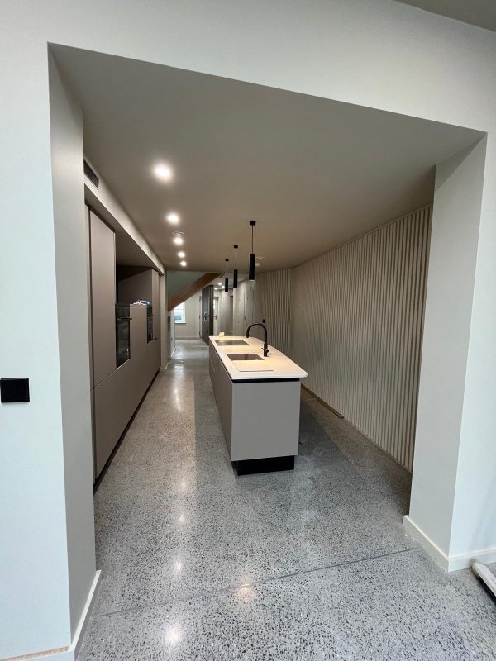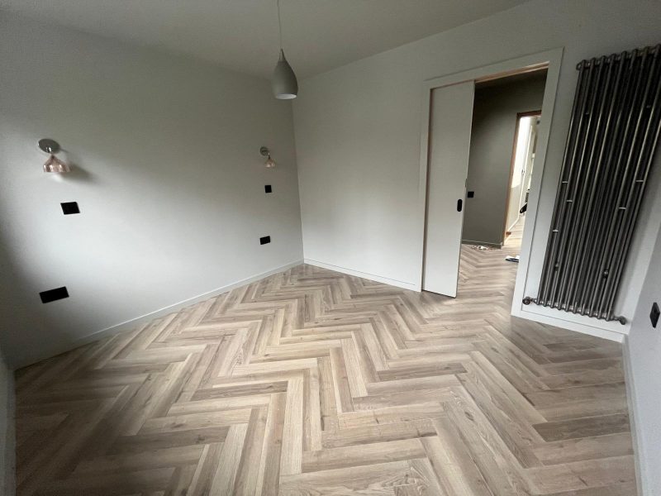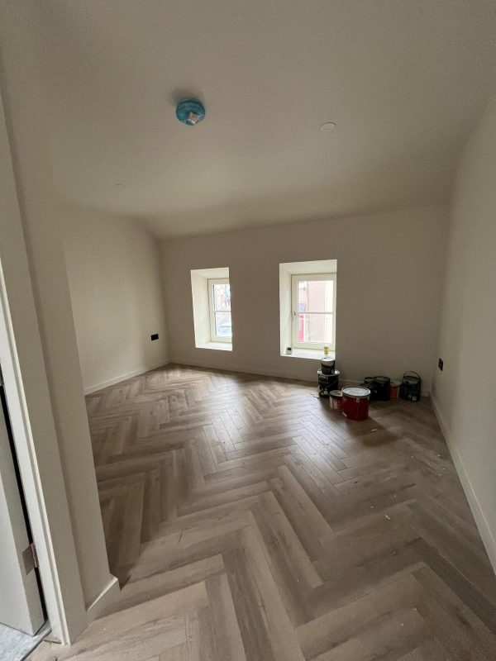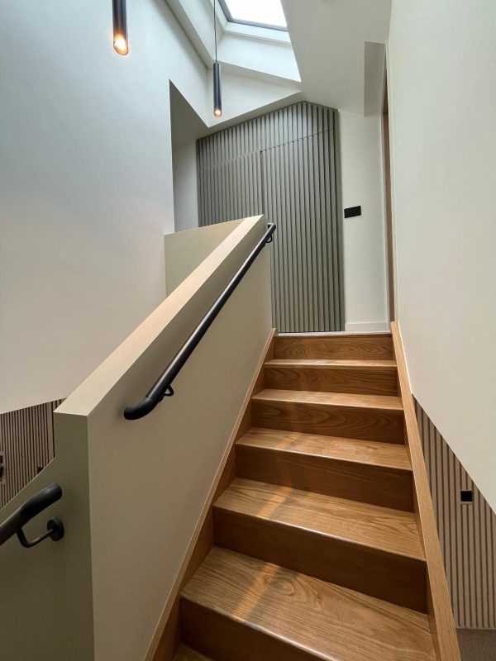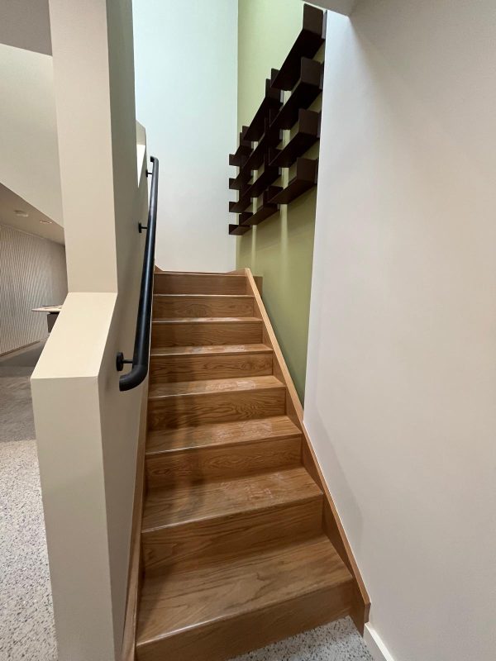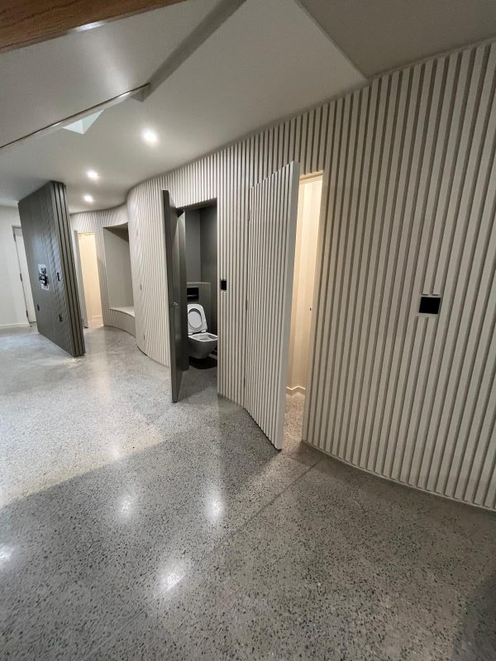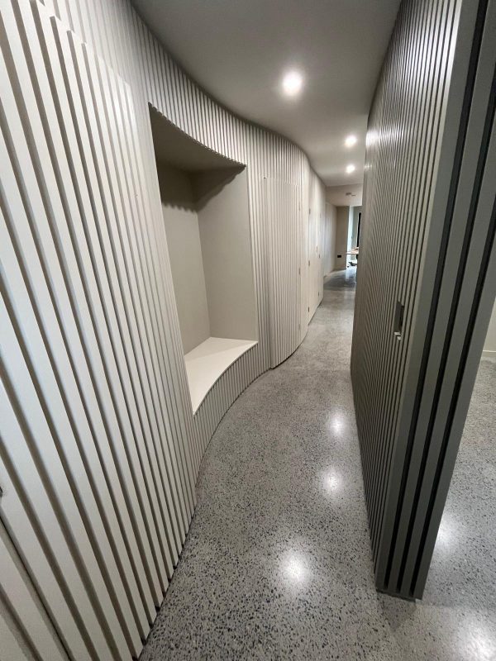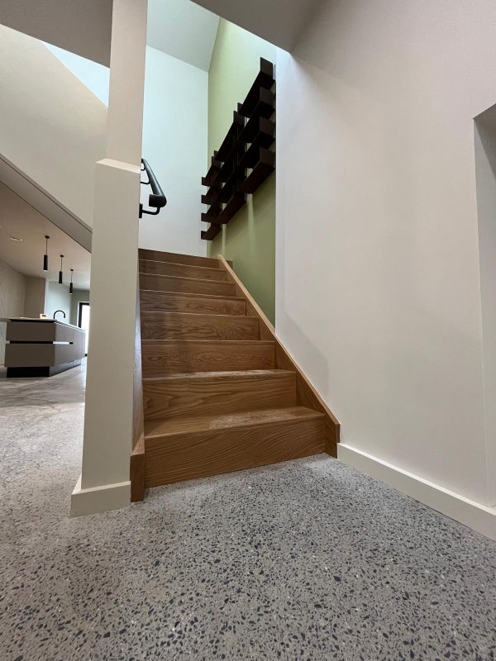St. Brendans Avenue
Project Name:
St. Brendans Avenue
Location:
Galway City
Sectors:
Retrofit
Year:
2024
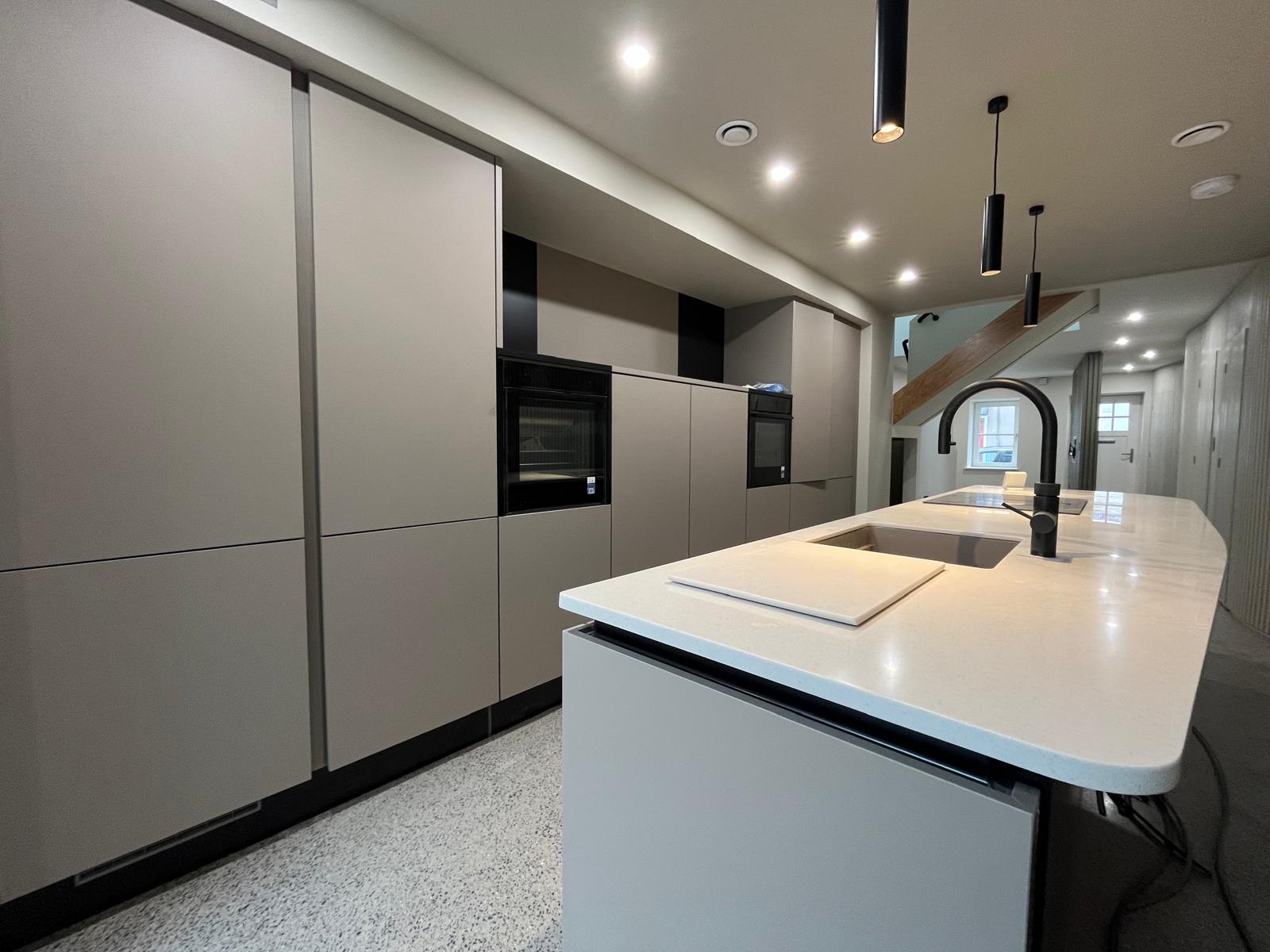
A disused residential property, located in the heart of Galway City, it demonstrates what can be achieved, with both vision and determination. Last upgraded in 1987, 37 years on this dwelling has been transformed into a bright, warm, modern, A rated home. With some structural modifications to the ground floor, allowed an open plan right the way through form the front to the back of the house and onto the patio area . With sky lights in both the stairwell and living room, these maximize solar gains and light into the living areas of the house. A slick modern kitchen and work top, adds to some of the carefully selected finishes , battened curved wall/ hidden doorways/ Oak stairs and many more, by our client and the Architect. When the weather allows, Floor to ceiling Patio doors opening out onto a tiled patio and seating area, has given a great sense of space and fluidity in the living area.
Some Key Features:
- A Rated BER
- Energy efficient
- Polished concrete floor
- Triple Glazed windows
- Underfloor heating
- Mechanical Ventilation Heat Recovery
- PV Panels
- Solid Oak Finished stairs
- Curved walls
- Hidden door ways
- Herringbone flooring


