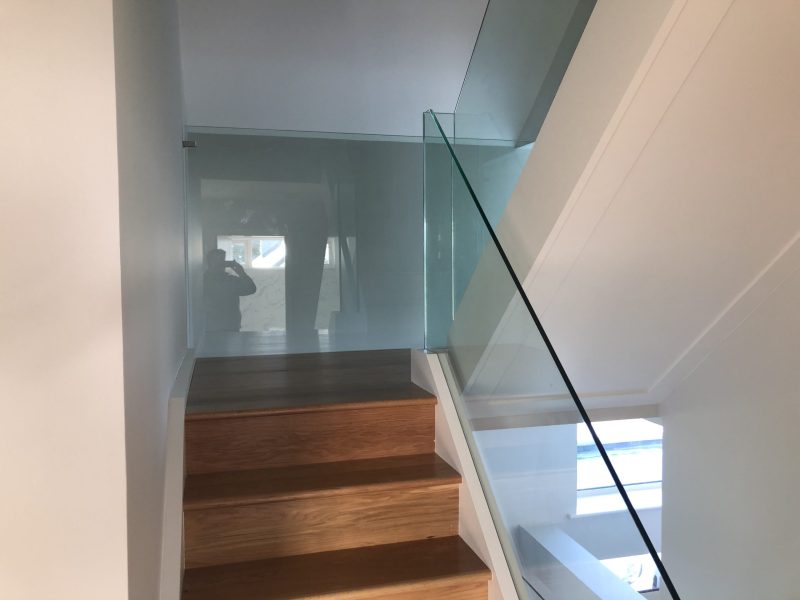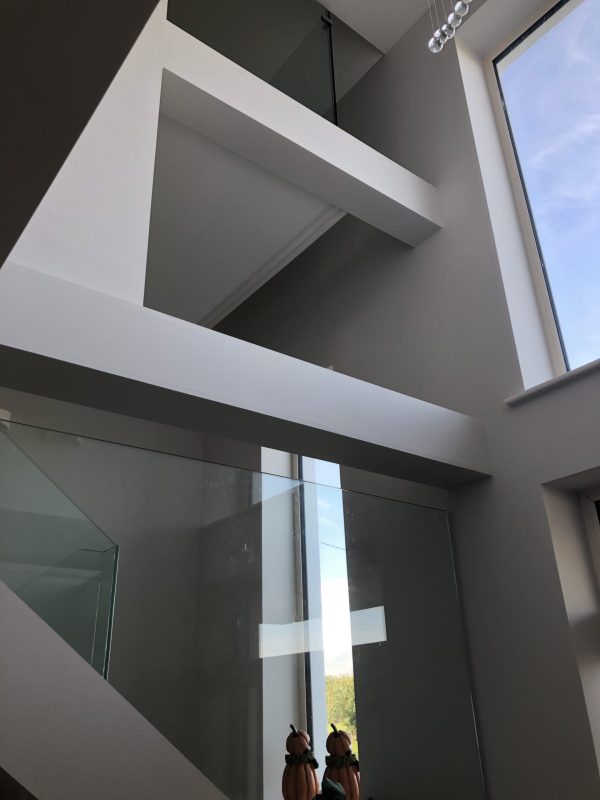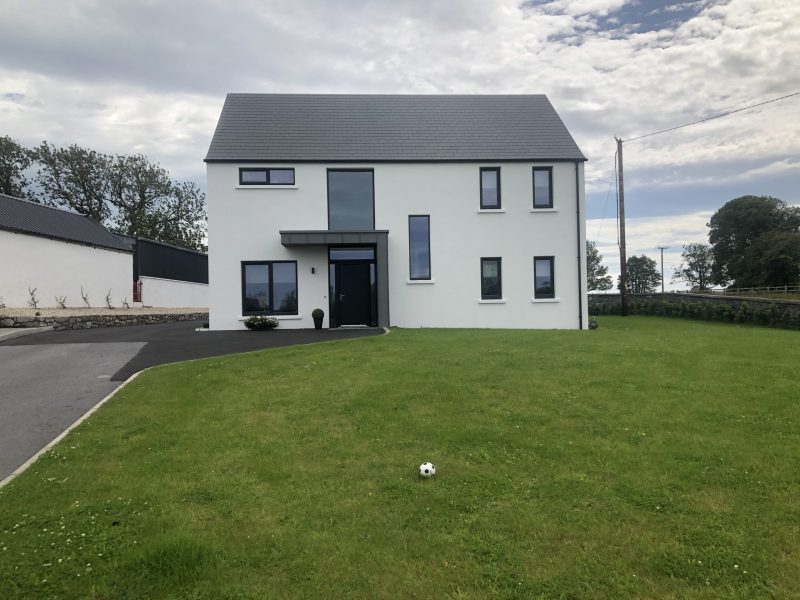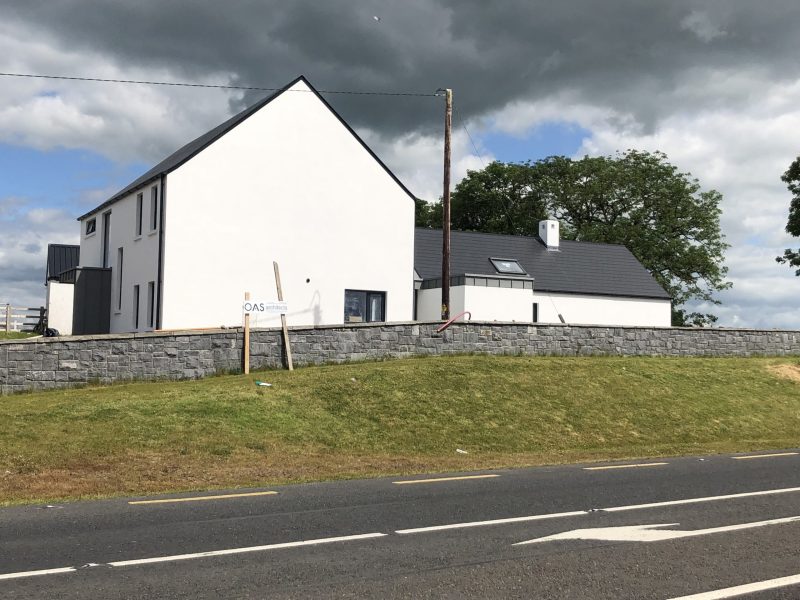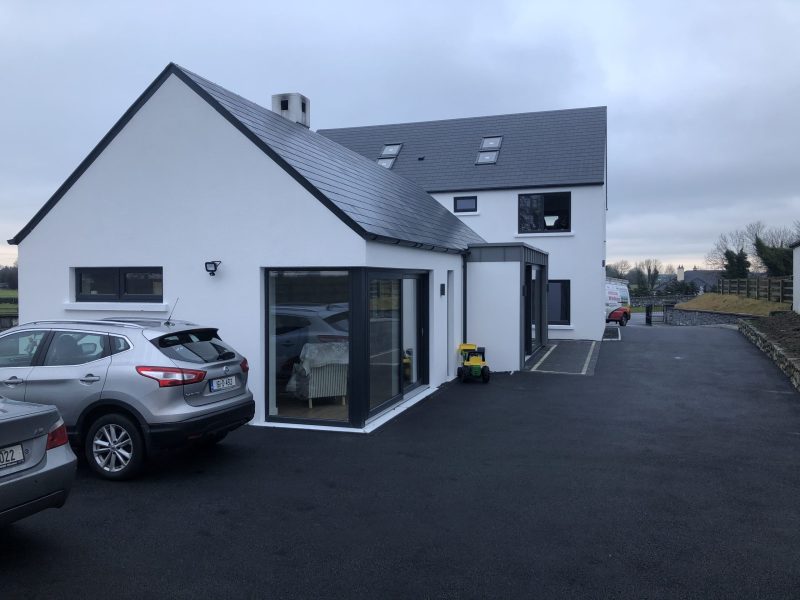Mausrevagh
Project Name:
Mausrevagh
Location:
Galway
Sectors:
One Off New Builds and Residential
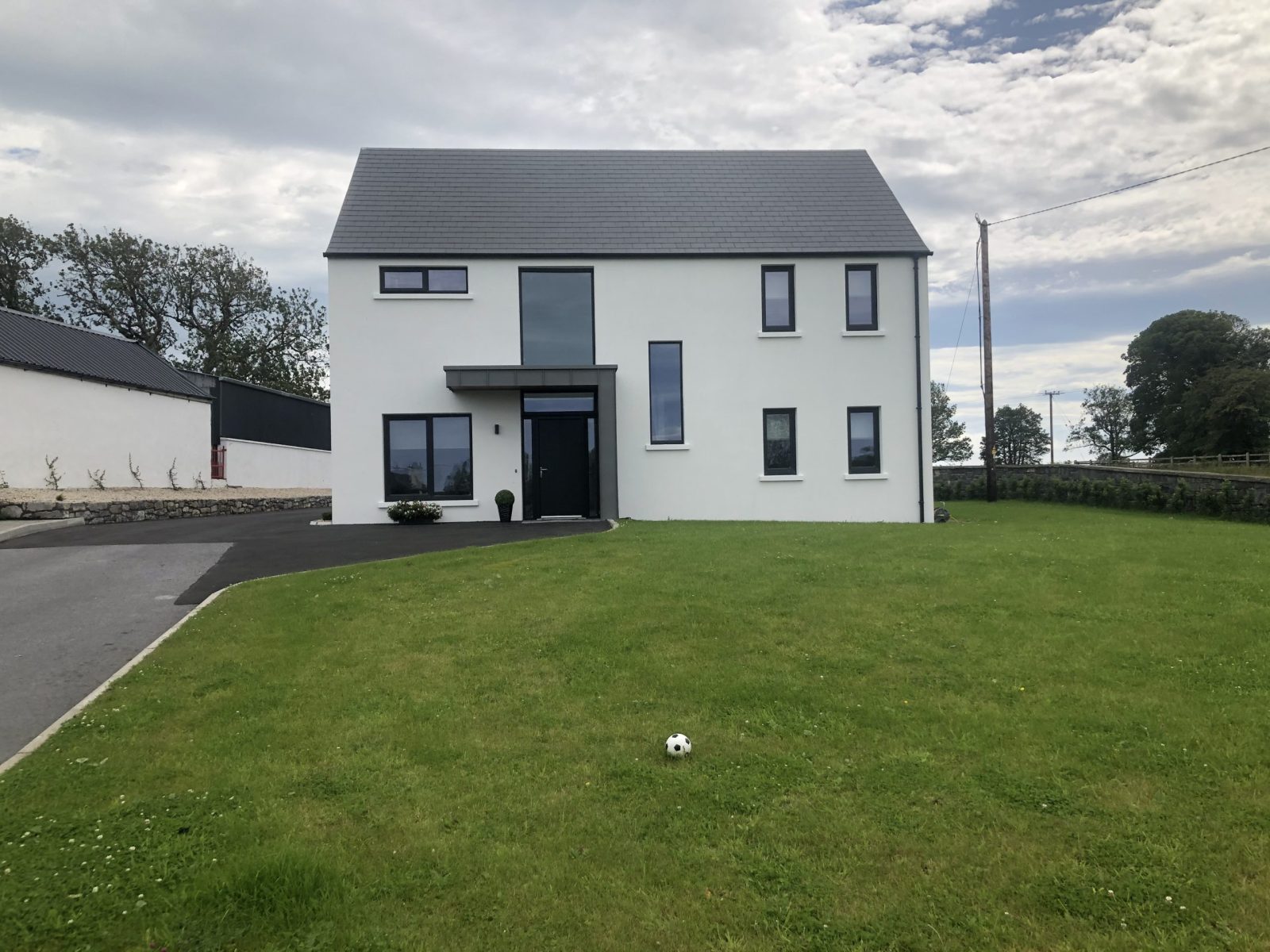
This dwelling is set within family owned lands which were part of the old family farm. After carrying out solar analysis, family considerations, prevailing winds / rain, site integration with existing farm structures to the east boundary and a new road realignment to the west boundary and acknowledgement of nearby traditionally built structures which influenced the design strategy somewhat.
The dwelling is designed as a modern take on the tradition farm house. And the selection of materials, painted plaster, zinc cladding, timber and natural slate which are all visible in the immediate vicinity.
The single storey structure to the rear staggers the massing along the western boundary line which provides protection from the prevailing south westerly winds and wind driven rain, it also shelters the home owners from the busy public road given them a private courtyard garden space.
The major living spaces availing of passive solar gain looking out towards the large open field to rear.


