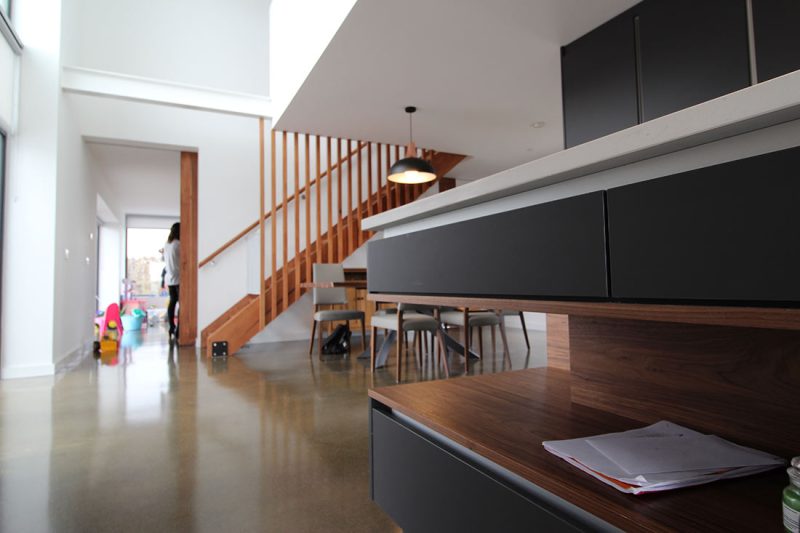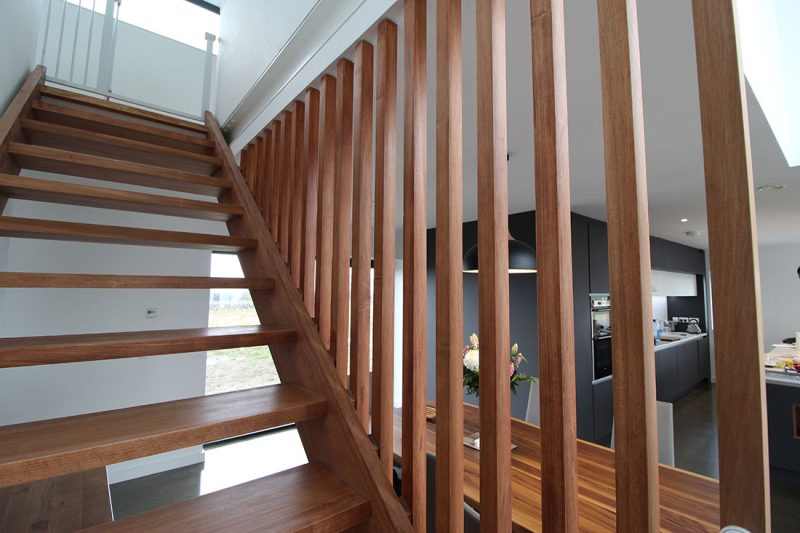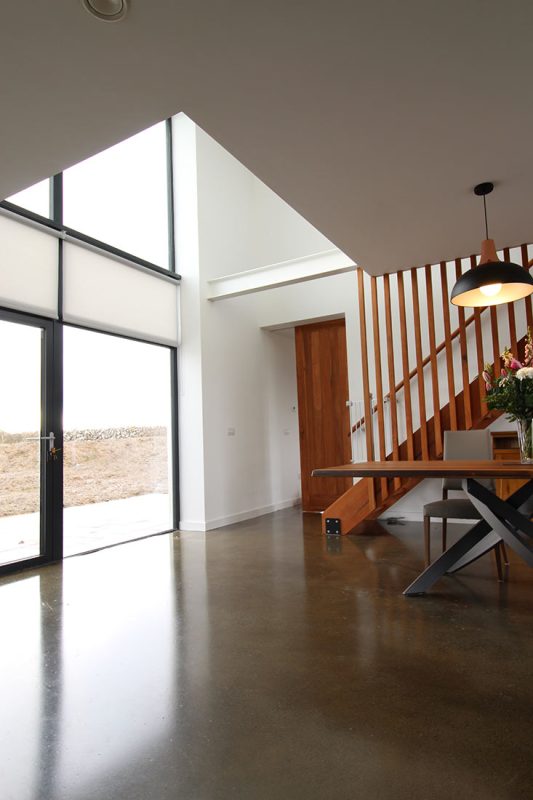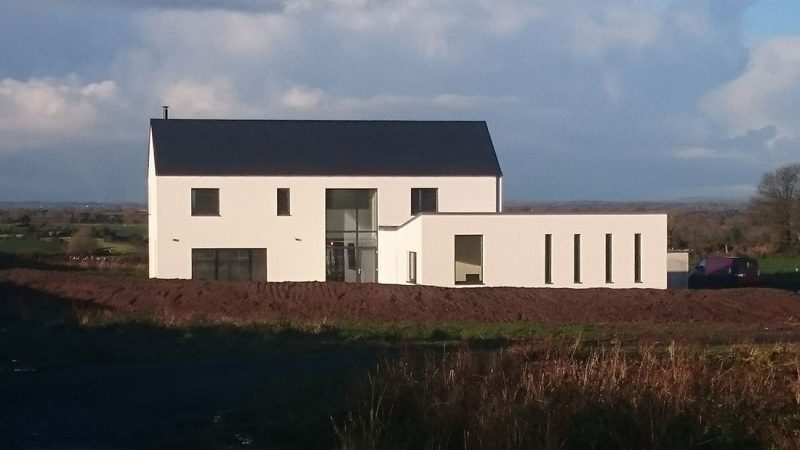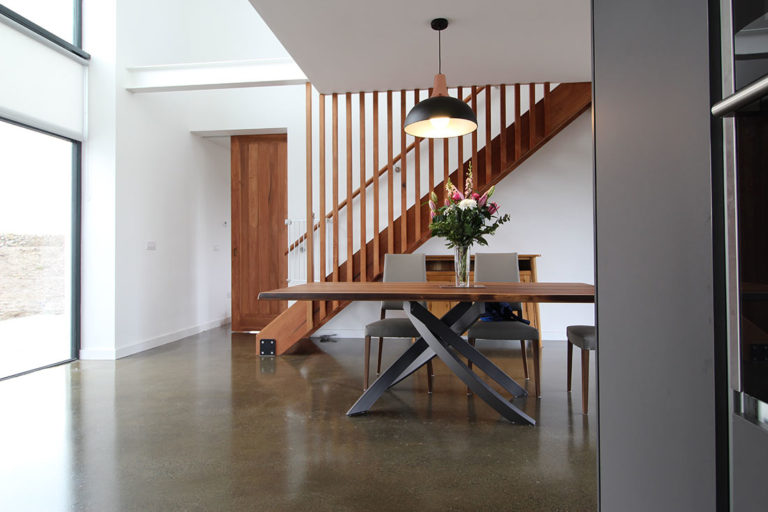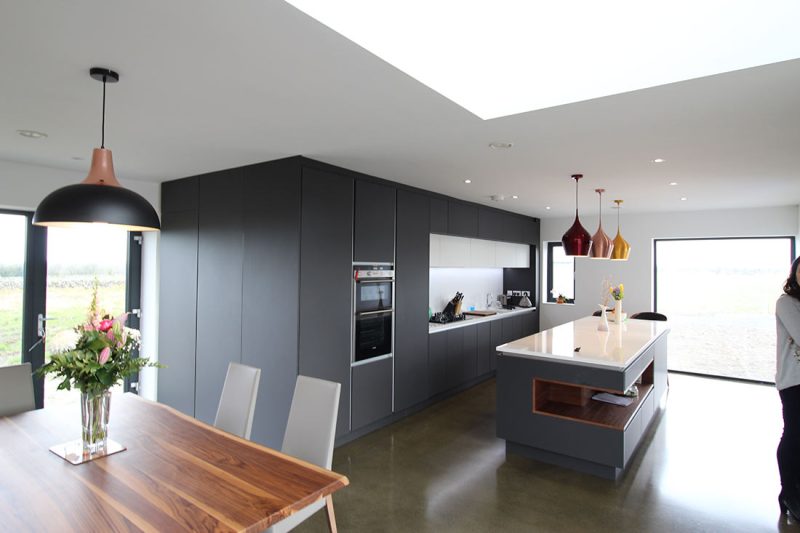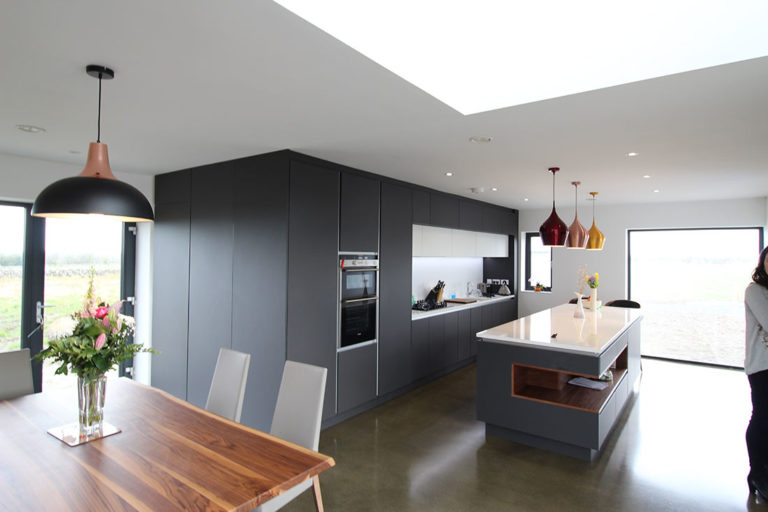Ballyglass East Ardrahan
Project Name:
Ballyglass East Ardrahan
Location:
Galway
Sectors:
One Off New Builds and Residential
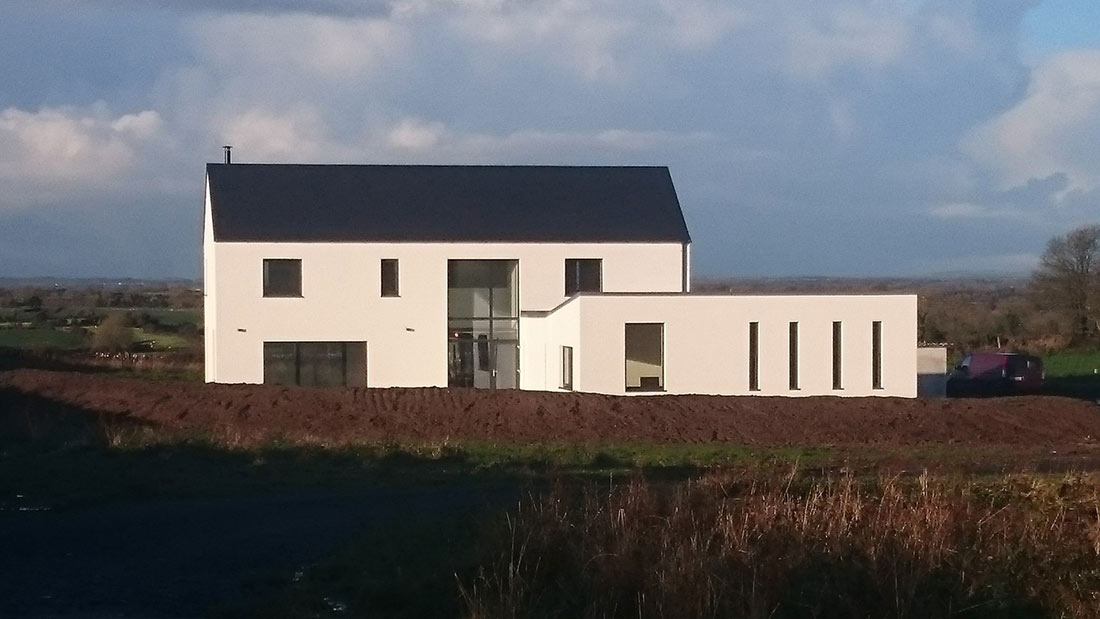
This new family dwelling is a simple modest two storey form with a single storey mass to the front and side creating a weather protected courtyard-like entry zone. This form clearly reference our vernacular architecture in simple modern construction, its scale, layout, positioning and orientation are best suited for the passive solar gain and enjoyment of spaces and garden. The layout deals with the classic dilemma of a lovely distant northern view and is achieved by using thin building lines with skylights and light domes to light spaces on the upper floor facing the northern view.
The open plan ground floor living areas can be modified with sliding timber walls. A two storey glazed area collects large passive solar gains / lighting and reflects this light into the kitchen / dining areas throughout the day. The selection of polished concrete floors reflects light and acts as a heat sink with underfloor heating that transpires to the families no shoes in the house policy. Level access is provided at both front and from kitchen / dining out onto the timber decking enabling free movement throughout. The internal layout of the house on both levels has been designed for ease of access use and for future lifetime flexibility.
A new planted earth beam to the south / main road side encloses a small lawn / garden and sinks the house into the landscape; the composition also tied the landscape using trees in the front of and behind the house. Note the projecting ground floor front mass seeks to ground the two storey element and both modulate the massing, providing sheltered entry and obscure parking


